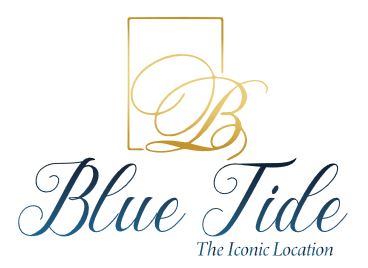Blue-Tide

Blue-Tide Mugalivakkam
Stellar Blue Tide is a well designed project by Stellar Developers. It is offering Under Construction units. If you are looking at Apartment, you should check out Stellar Blue Tide. Available configurations include 2 BHK. As per the area plan, units are in the size range of 866.0 - 906.0 sq.ft.. Stellar Blue Tide was launched in November 2021.
Layout of Blue-Tide

Site Address : VGN Lakshmi Nagar Main Rd, Mahalakshmi Nagar Annexe, Mugalivakkam, Chennai, Tamil Nadu 600125


















Stellar Developers is a leading Real Estate promotion operating since 2014, It has a prominent presence with an experienced team of Engineers and related professionals to back up the Projects. The Company is committed to develop good quality Residential buildings and Commercial Properties in prominent locations. We have a team of qualified experts involved in redefining our living with beautiful concepts in Construction and Interiors. We are contributing with all our efforts to offer a high standard of living backed up by the best amenities.





SPECIFICATIONS
STRUCTURE
- RCC framed structure, Designed seismic resistant structure using Fe 500 steel TMT bars.
- AAC block walls of 8 inch for outer wall and 4 inch for internal partition wall.
- Anti - termite treatment will be provided.
WALL FINISH
- Internal wall and ceiling in the living, dining, bedrooms, kitchen, bathrooms and lobby will be finished with 1 coat of primer, 2 coats of putty and 2 coats of emulsion.
- Exterior faces of the building will be finished with 1 coat of primer and 2 coats of emulsion paint.
- Bathroom walls will be finished with tiles to ceiling height.
DOORS
Main Door
- 1st quality teak wood frame with solid core flush shutter with double side veneer or laminate.
Bedroom Door
- First-class solid wood frame with design moulded skin doors of 7 feet height having Godrej or Yale locks, Doorma, Doorset, thumb turn with key, door stopper, etc.
Toilet Door
- First class solid wood frame with flush door shutter.
Windows
- Windows will be UPVC sliding with see-through plain glass and MS grills on inner side wherever applicable.
- French door will be provided with UPVC frame and toughened glass without grills wherever applicable.
- Ventilators will have UPVC frame with suitable louvered glass panes.
OTHERS
- 8-passenger lifts from schindler, Otis or Johnson will be provided, one in each tower.
- 100 % power backup for lift and other common areas.
- CCTV surveillance cameras at pivotal locations.
- Common Toilet for drivers and domestic help would be provided in the stilt floor.
FLOORING
- Foyer, living, dining, kitchen and bedrooms will have 2 feet x 2 feet vitrified tiles.
- Bathrooms , balcony and utility will have 1 feet x 1 feet non slippery ceramic tiles.
- Terrace will have broken glazed white tiles flooring/or White reflecting tiles
- Ground floor lobbies and corridor will have granite or tiles finish.
- Driveway will be laid with interlocking paver blocks or Concrete driveway
KITCHEN
- Platform will be done with granite slab 2ft wide at a height of 800mm from the floor level and will be provided with stainless steel sink.
- 2’ above the kitchen platform will be finished with tiles.
- Provision for exhaust and water purifier point will be provided.
- CP fittings will be jaguar/Hindware.
BALCONY AND COMMON STAIRCASE RAILINGS
- MS hand railing in balconies as per architect’s design.
- MS railings will be provided for common staircase.
BATHROOM
- washbasin from jaguar or Hindware in all bathrooms.
- Western water closet and health faucet from jaguar or Hindware in all bathrooms.
- CP fittings will be jaguar/Hindware.
ELECTRICAL FITTING
- Anchor Roma /Panasonic or Legrand.
- Switches and sockets will be Anchor Roma or Legrand.
- Split air conditioner points will be provided for all the bedrooms and provision will be given in living room.
- Telephone and data, two in one points will be provided in master bedroom and living room.
- Tv route point will be provided in all rooms and living room.
| PAYMENT PATTERN | ||||
|---|---|---|---|---|
| Advance (10days from booking) | 10% | |||
| Transfer of agreement | 30% | |||
| Foundation | 10% | |||
| 1st Floor Roof | 5% | |||
| 2nd Floor Roof | 5% | |||
| 3rd Floor Roof | 5% | |||
| 4th Floor Roof | 5% | |||
| 5th Floor Roof | 5% | |||
| Brick Work | 10% | |||
| Plastering | 10% | |||
| Hand Over | 5% | |||
LOCATION
Location Advantage
Hospitals
- Kedar Hospital - 2 kms
- Moit Hospital - 4 kms
- Military Hospital - 5 kms
- SIMS (SRM ) - 9 kms
SCHOOLS
- Pon Vidyashram - 5 kms
- Sri Chaitanya School - 3 kms Anand Singapore
- International School- 2 kms
- Swamy's School - 2.5 kms
COLLEGE
- Sri Ramachandra College - 4.5 kms
- SRM College - 4 kms
- Apollo Group Of Colleges - 4 kms
IT COMPANIES
- DLF IT PARK - 3 kms
- L & T Infotech - 3 kms
- Cognizant Technology Solutions - 3 kms
- RMZ Software Park,Pvt Ltd. - 3.5 kms
TRANSPORTS
- Airport - 7 kms
- CMBT - 10 kms
- Guindy Railway Station - 4 kms
- Alandur Metro - 3.5 kms
- Porur Toll Gate - 5 kms
W - www. stellardeveloper.in
E - info@stellardeveloper.in
M - +91 8144 133 133
Address : #15, Pugalmeperumalpuram 4th street, Kumarananthapuram, tirupur - 641 602.
Follow us on





